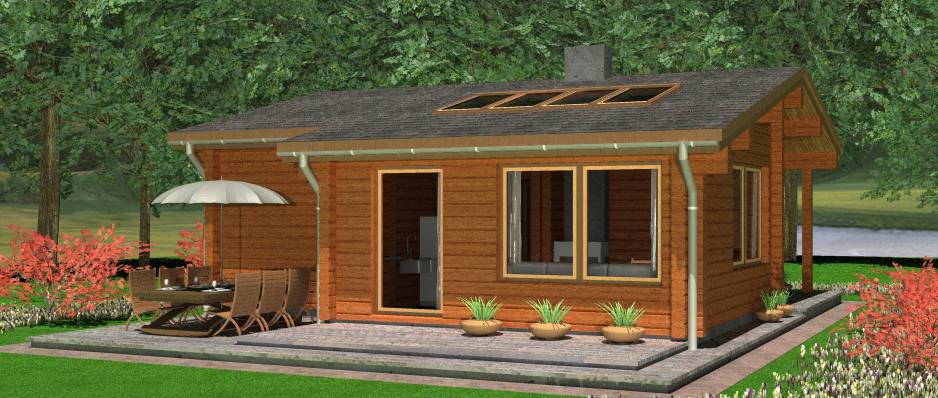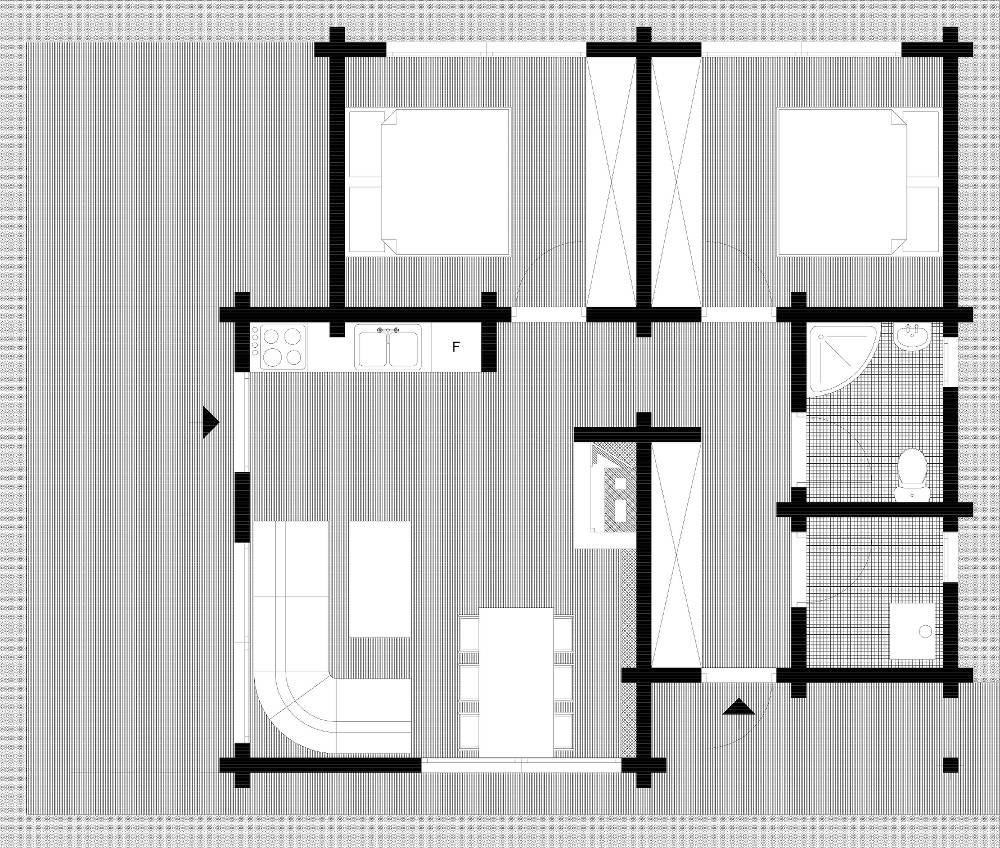Log house PEONY – 65 sq. m.
The house is designed for a family of 2–4 persons, who likes to spend free time together in the nature. Each centimeter of the house is considered and sorted by optimizing costs and protecting the environment.
The house is divided into three zones – living, sleeping and economic. In the first part the designed living room is connected to the kitchen-dining room, from which overlooks a view of the terrace – It adds a space to the premises. In the sleeping area are projected two separate spacious bright bedrooms. With changing needs, one of the bedrooms can be converted into a work or a guest room or a sauna. A boiler room, a bathroom, a lumber-dressing room, which may increase or decrease depending on the need, is equipped in the economic area.







